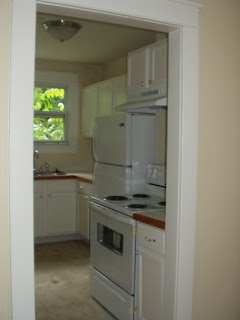Already have 2 showings scheduled for the house! Then an open house on Sunday. Here's hoping the market isn't going to be soft for me.
The bathroom rehab was the scariest part for me, because it involved doing things I hadn't done before, such as toilet replacement and the tub.
This bathroom was just gross. Filthy, moldy and outdated. The toilet leaked, and you could see water stains on the kitchen ceiling below. The shower surround had small round holes in it, not sure how those were created, probably with a screw driver.


After inspecting the tub, we decided that other than the finish, it was in good shape, so rather than removing a cast iron tub - we wanted to refinish it. After deciding that, everything else was removed from the bathroom except for the medicine cabinet (which was original). Like every other surface in this house, there was wallpaper everywhere, including behind the shower surround!

After repairing the floor, I put down backer board and then tiled.


Then the toilet and sink were installed, then the surround. The tub refinisher said to have the tub done last, so everything went in but the caulk and fixtures.

After that, the tub was done. It originally was almond, and the refinisher was able to make it white. They can actually make it almost any color, which I have filed away for future reference.
Then came the light fixture and shower curtain.
Finished bath (the colors are a bit yellow due to the sunlight):



I really like how this turned out. The pedestal sink makes the bathroom appear much larger. I would have liked tile for the tub surround, but we had to make room in the budget for the overage on the roof. Turned out quite nice, and was quick and easy to install. It was a mid-range surround.

















































