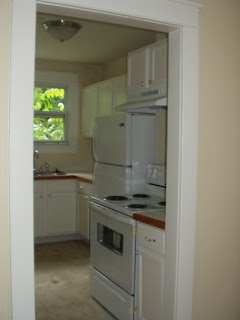
We were better able to really see potential once the junk had been cleared out:


There really wasn't anything salvageable in this kitchen. We changed the layout a bit, the refrigerator was located in the back hallway, and we decided to give up some counter space to get the fridge into the same room. There is also a nice pantry, which someone had installed a toilet in.

So - everything was ripped out, from the floor to the ceiling:

After that, we had some new electric put in for a hood and a new outlet. Then plumbing put in for a dishwasher. The hookups we originally thought were for a dishwasher turned out to be plumbing for a washer. We also added more cabinets above the stove, so even though we took out some lower cabinets and counter space for the fridge, we ended up putting in more storage than was originally there.




